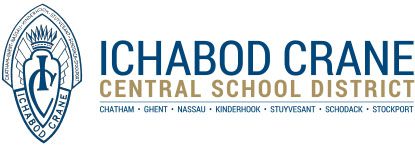
ICC High School students building in the wood shop, one of the spaces in the STEAM Wing.
Due to conservative budgeting and prudent financial planning, the recently completed $27-million Capital Project will cost district residents about $3.8 million less than what was originally estimated in the project’s voter-approved budget.
When creating the budget for the project, ICC’s administrative team estimated that district officials would need to collect about $12.2 million in taxes from district residents over the course of the project and the life of the loan – which is known as the local share. This amount was approved by district residents in 2018.
Projecting the financial impact of a project as large and intricate as the Capital Project takes into consideration many moving parts, including ever-changing interest rates and building aid provided by the state of New York.
Over the course of the project, which was completed in September 2022, the district’s financial leaders worked tirelessly to minimize borrowing costs and maximize building aid. Due to this prudent financial planning, the final local share was only $8.4 million – a savings of $3.8 million.
“These savings are a testament to the district’s ongoing commitment to fiscal responsibility,” Superintendent Suzanne Guntlow said. “Since I started at ICC a decade ago, I have continuously been impressed by the hard work and dedication of all those involved in ensuring our district’s stability and vitality. We have managed to grow and create new programs and have achieved high financial ratings throughout this time.”
What does this mean for district residents?
Based on the approved $12.2 million local share, residents were slated to pay an additional $70 per year until 2036 (based on a home valued at $200,000). Now with the $3.8 million in savings, the Capital Project will only increase taxes by an average of $51 annually, a savings of $19 per year for the average homeowner.
“The district was extremely pleased with the financial outcome of the Capital Project,” ICC Business Manager Michael Brennan said. “Through careful planning and continuous oversight, we were able to significantly reduce the pre-vote debt service estimates of the project and ultimately the fiscal impact to taxpayers. The positive results will provide the district with a strengthened financial position now and in the future.”
District voters approved the $27-million project in December 2018. Contracts were awarded to CSArch, as the project’s architects; and Turner Construction, as project manager.
The project enhanced academic programming, athletics, health and safety, and infrastructure. At the High School, the guidance suite was one of the first projects completed, which was transformed into a more inviting and welcoming space for ICC students to learn and grow – to complete course selection each spring and to plan for their futures after graduation. The High School auditorium, a heavily utilized space, underwent several renovations, including the installation of a new stage floor, sound system and improved lighting.
From the High School’s rear exterior, you can get a glimpse into the district’s state-of-the-art STEAM (Science Technology Engineering Arts and Mathematics) Center, which was created to empower students to ask thought-provoking questions and for our teachers and students to collaborate using project-based learning that crosses each of the five disciplines. The center includes a Computer Assisted Design lab, automotive shop, metal shop and wood shop.
At the Middle School, the building’s wings, known as pods, were completely renovated from the ceilings down to the floors, resulting in stunning new learning spaces for all students. Security remains a top priority, and that was one of the reasons the design included enclosing the cafeteria, which included adding walls and doors, so that space can be 100 percent secured if needed. Additionally, the school’s gymnasium was gutted to make way for a new enlarged gymnasium to host athletic events and physical education classes. What was once a darker and more divided space is now a vibrant multipurpose enclosure.
In each school, the secure vestibules were upgraded, including installing shatter-resistant glass. A new road connecting all three schools has reduced student pick-up and drop-off times. The reconfiguration of the Middle School parking lot separated buses from vehicle traffic, and helped alleviate congestion. Throughout the entire project, sustainability was always a focus. This included upgrading lighting, installing new solar panels between the Primary and Middle Schools, and converting two the boilers from oil to propane.
